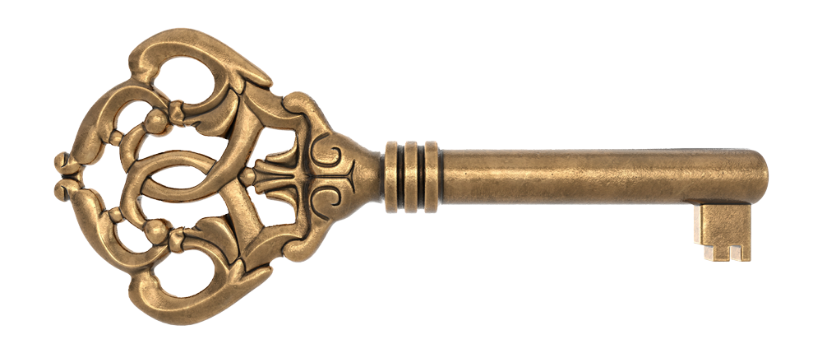An investment that generates returns.
Lenbrook’s fees are an investment in our unmatched combination of value, amenities, services, and support — and can help you preserve your financial assets. For instance, your fees enable priority access to all levels of quality, on-site healthcare, including a generous 60-day annual benefit for unexpected, short-term healthcare needs through Lenbrook’s Medicare-certified Health Care Center. This means that a portion of your fees could be eligible for a tax deduction as prepaid medical expenses. Likewise, up to 90 percent of the Entrance Fee is refundable to the resident or the resident’s estate when they are no longer living at Lenbrook. This provides a comprehensive structure that makes the move to Lenbrook beneficial to your return of investment.
Your investment starts paying off the moment you move in and continues to benefit you every day, for years to come. Talk to a Lenbrook Residency Counselor about other flexible financial options to determine the best choice to align with your personal financial plan.
Fee structure
1 Bedroom
2 Bedroom
2 Bedroom with Den
Starting from $276,311 – $730,949
90% Refundable Entrance Fee Range: $276,311 – $730,949
Monthly Service Fee
Starting at: $3,979
Second Person Fee: $1,641
Starting from $440,669 – $1,315,667
90% Refundable Entrance Fee Range: $440,669 – $1,315,667
Monthly Service Fee
Starting at: $5,014
Second Person Fee: $1,641
Starting from $833,933– $2,844,516
90% Refundable Entrance Fee Range: $833,933- $2,844,516
Monthly Service Fee
Starting at: $6,687
Second Person Fee: $1,641
1 Bedroom
Starting from $276,311 – $730,949
90% Refundable Entrance Fee Range: $276,311 – $730,949
Monthly Service Fee
Starting at: $3,979
Second Person Fee: $1,641
2 Bedroom
Starting from $440,669 – $1,315,667
90% Refundable Entrance Fee Range: $440,669 – $1,315,667
Monthly Service Fee
Starting at: $5,014
Second Person Fee: $1,641
2 Bedroom with Den
Starting from $833,933- $2,844,516
90% Refundable Entrance Fee Range: $833,933- $2,844,516
Monthly Service Fee
Starting at: $6,687
Second Person Fee: $1,641
PRICES ARE SUBJECT TO CHANGE.
Get to know the Lenbrook Comprehensive Life Plan.
As a Lenbrook Resident, you have access to all the benefits of the Lenbrook Comprehensive Life Plan. Our Independent Living has services and amenities galore, to support your active lifestyle. No matter how you want to thrive — intellectually, physically, emotionally, or spiritually — we have a team to cheer you on, introduce you to like-minded friends, and help you do it. But, if you experience a change in your health or circumstances, you have access to a Medicare-certified Health Care Center for short-term or long-term needs. Everything is included. Seamlessly. Centered around you.

